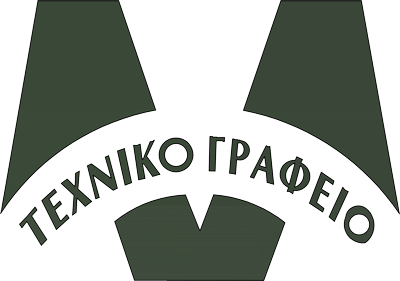"...to say now with so much detail
the never-ending story
this room..."
Under Willows Patron on a plot of 500 sqm total area our technical Office in the year 2017 procured the two-storey house with basement 210 sqm architecture that followed was based on bioclimatic design in order to meet energy demands and while protecting it from environmental damage. For this reason the site was studied, as well as the correct orientation '' attributed '' to the House. Bioclimatic design was guided by the better use of solar energy, which is stored on the building materials that we chose, but also in air traffic for natural cooling of interiors.
This philosophy has been aligned with the ultimate purpose of thermal comfort to be able to offer the House through large Windows with openings in the South and small in the North, given the necessary materials needed for this reason, which will offer this thermochwritiki capacity (e.g. stone, concrete). At the same time, through the many Windows and large doors to balconies and verandas, provided better utilization of natural light that enters the House through use of this by achieving better quality of life. Clearly, the bioclimatic House of this character in order to bind the heat loss reduction achieves heat, which saves the owner money, but most of all protect the environment.
To assist the energy rationale, our Office has proposed, as agreed on behalf of landlords, in particular colours. Alternating dark and open shades. Dark colors outdoors of the House selected, tend to absorb energy which broadcast inside the building, while the open shades were preferred because they reflect a large portion of solar radiation back to environment, helping in this way to avoid overheating of the building.
As to the assistance of those objectives were chosen and the appropriate materials. On large surfaces of glass, used for House to offer freedom, light metals with main element aluminum and stainless steel, but also great eminent were covered with wood in its natural form. For the interiors chosen course new colorations, who had to exude a feeling of warmth without the burden with sophisticated details. In the open plan living area used the earthy colours, combined with natural materials, like wood in natural shades. All materials were based on principles of ecology to protect the environment and natural resources.
Design the picture of the House is characterized by absence of any unnecessary item with geometric forms and an attempt to remove anything unnecessary, in order to apopneetai the impression of wholeness through an extreme simplicity. Minimalism is reflected in the Interior of the edifice, with kitchen, living room on the first floor along with support facilities and bedrooms with bathroom on the second floor.
With regard to the outdoors of the House our aim was to create a landscape with its natural surroundings and the tranquillity that distinguish it. The existence of aquatic with pool construction diameter gives a sense of the natural environment while satisfying requirements for need of rest of the owners. Around planted trees freely in space without the rigorous form of clusters of herbal elements giving the garden a diversity. In the remaining area was planted grass in order to give the impression of increase in spot and highlights the presence of the pool.
On the front of the House there is near Central garage entrance door with manual opening that leads to the basement, where it was rebuilt residence... sqm. Accessory for owners. Has all areas of a separate residence.
Finally, the House that was designed and implemented by our technical office within absolute, reasonable margin and with similar economic costs based on the benefits of "getting", always with an eye to aesthetics and the needs of owners.



























